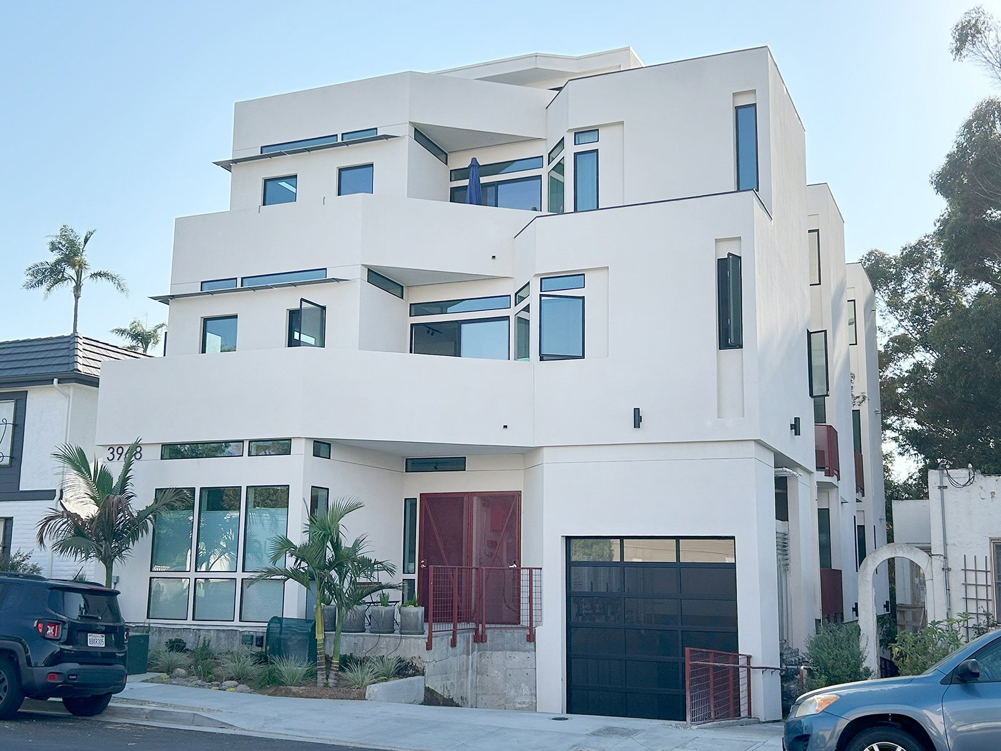

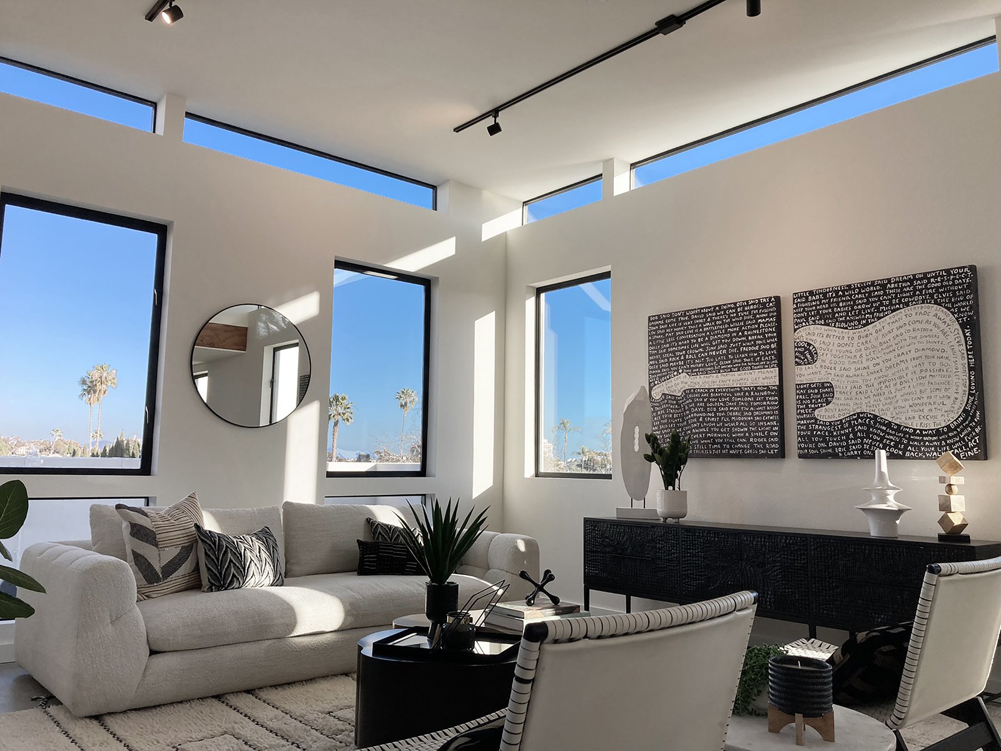
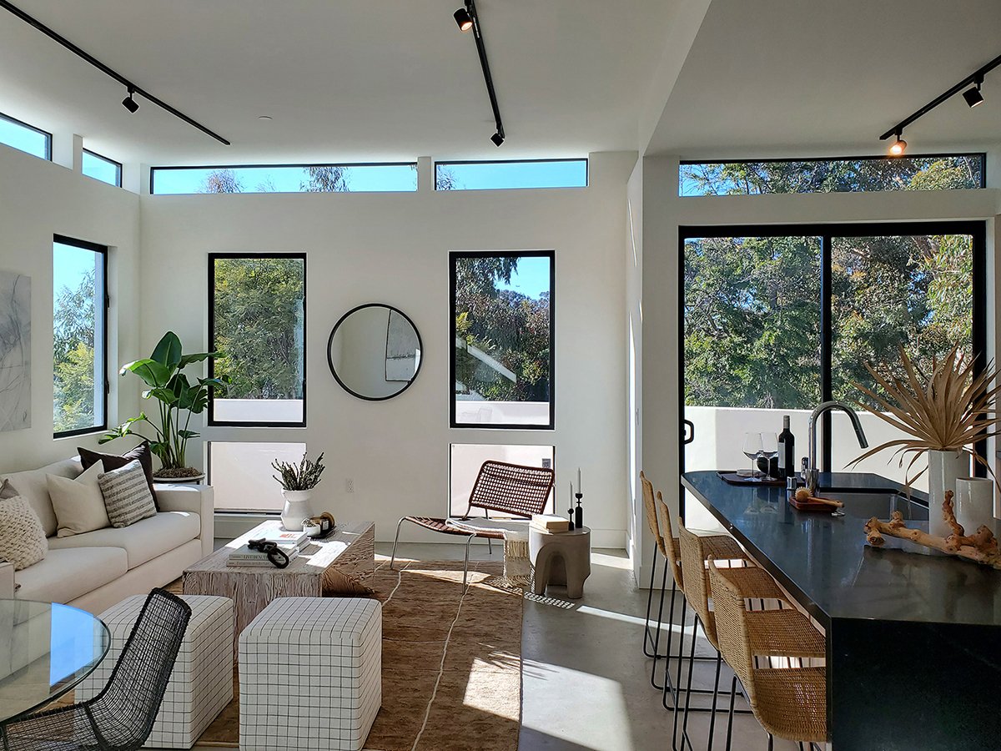
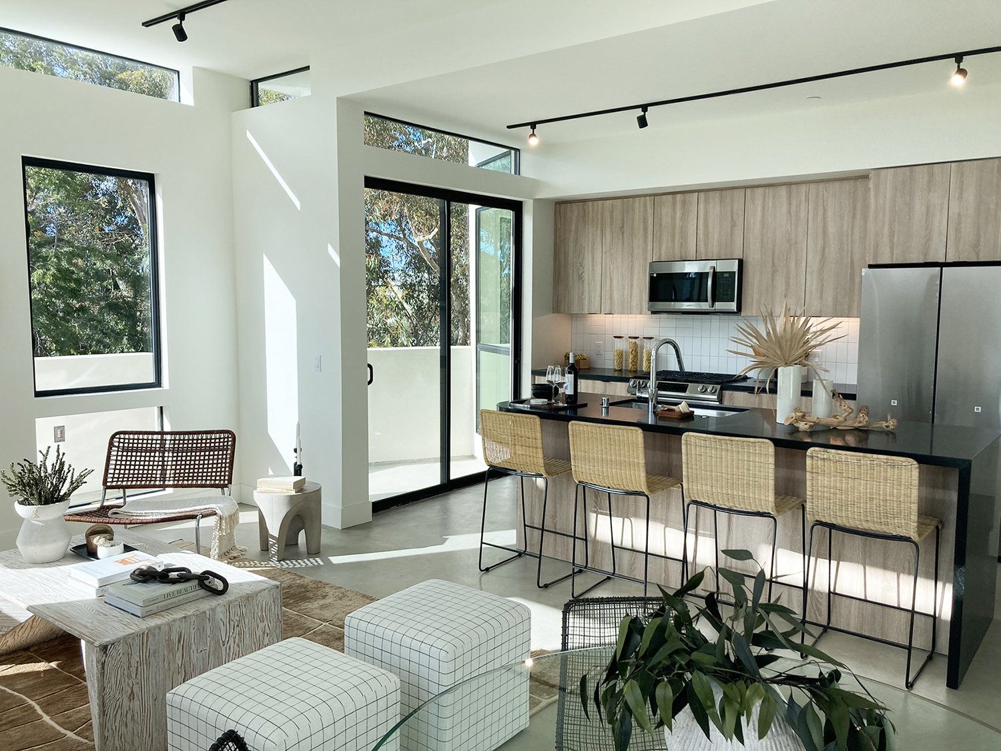
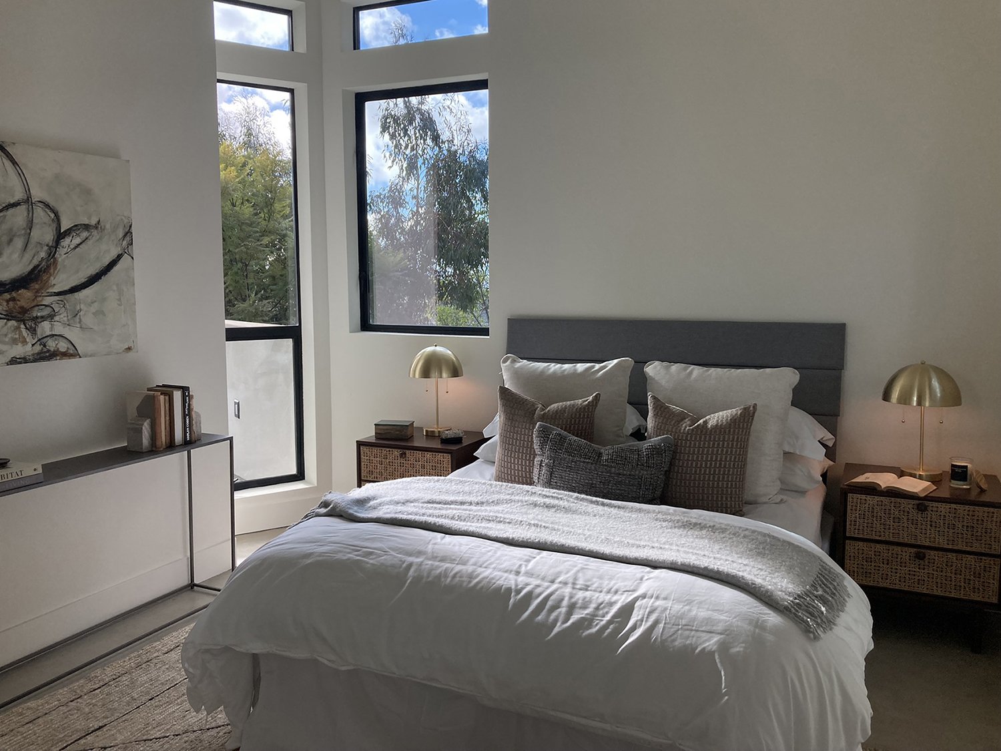
As a consultant to Powerhouse Architecture, this 9-unit residential infill project was designed to include one and two-bedroom rental units with one very low-income unit.
The building façade consists of vertical step-backs and various offsets that help break up the building scale. The vertical step-backs tailor the building height down while creating large sun-lit balconies capitalizing San Diego’s favorable climate.
Each unit features a unique layout, challenging the conventional apartment-style floor plan. Living, dining and kitchen areas are open to each other. Bedrooms are tucked away via a hallway or discernible threshold. Windows throughout promote daylighting and ventilation offsetting reliance on conventional HVAC systems.
